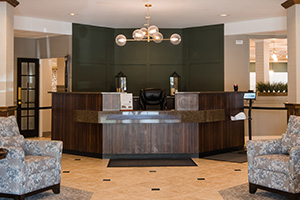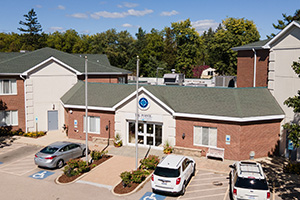Features & Floor Plans
The Pointe at Eastgate offers a variety of beautifully constructed floor plans each waiting to be personalized.

Apartment Features
- Private Apartments w/Spacious bathrooms with walk-in showers & grab bars for safety
- Kitchenette with sink, refrigerator/freezer, and microwave
- Individually controlled heating and air conditioning
- Carpet or laminate wood flooring in living and sleeping areas
- All utilities, excluding phone and cable tv
- Wi-Fi
- Emergency call light in bathroom and sleeping area
- Mini blinds provided














